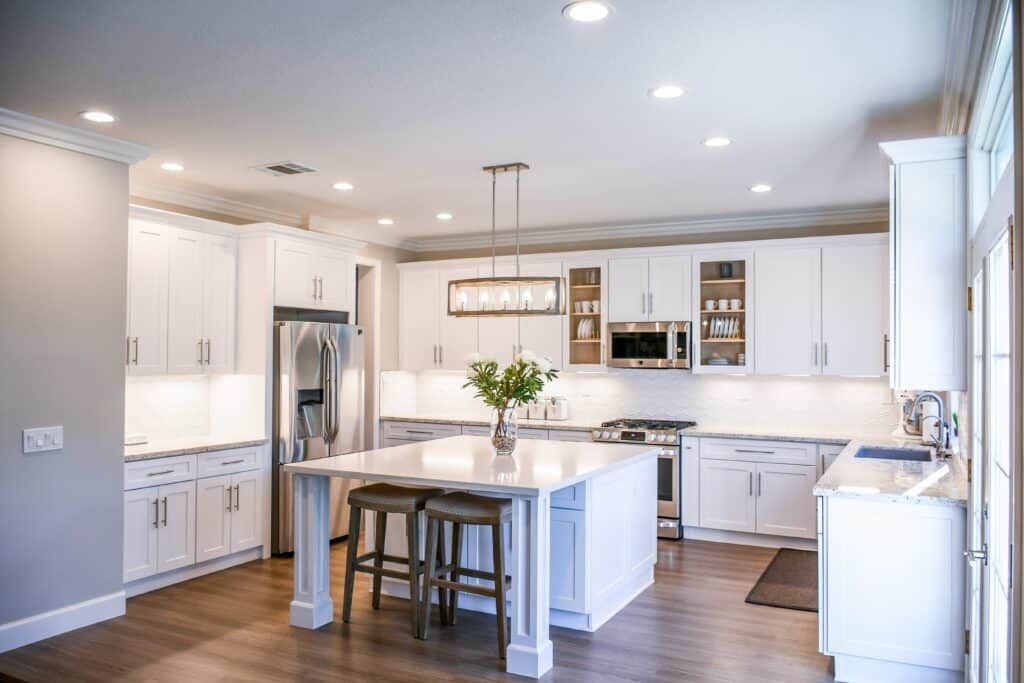Enclosed kitchens are becoming increasingly popular due to their ability to create a unified, organized aesthetic in a home. Whether you’re looking to add an extra layer of sophistication and style to your kitchen or want to maximize the functionality of the space, there are plenty of tips to help you design the perfect enclosed kitchen.
Here are some of our top tips for designing a successful enclosed kitchen:
Keep Pathways Clear
It is important to clear pathways in the kitchen so that you can move freely from one end to another. This will make it easier for you to complete tasks such as cooking or cleaning. You can also create an open-plan kitchen by removing walls between adjacent rooms and creating one ample space instead of two separate ones.
Find Open-Concept Solutions
If you can’t remove walls and create an open kitchen, other ways exist to achieve the same effect. For example, you could opt for a glass door instead of a solid wood one. This will allow light to flow into your kitchen and create an open feel without sacrificing privacy or security.
Select the Right Kitchen Lighting
You can choose between recessed lights or pendant lamps. Recessed lighting is perfect for illuminating a large area, while pendant lamps are ideal for smaller spaces. In addition to choosing the right type of lighting for your kitchen, you also need to consider where you want it installed, how many fixtures you need, and how far apart they should be from each other.
Avoid Using Dark Colors for Cabinets
Cabinets are a key part of the kitchen’s design and function. They can also be quite expensive, so choosing an appropriate color that will hold up over time and not require too much maintenance is important. Choose light-colored cabinets paired with dark countertops for a more modern look. If you’re going for something more traditional, consider adding a contrasting color to the bottom portion of your cabinets.
Focus on Function
A kitchen is more than just a place to cook and store food. It’s also the hub of many social activities within your home. For this reason, it’s important to consider how much space you’ll need for each activity to find cabinets, drawers, and other storage solutions that fit your needs.
Invisible Appliances
When designing your kitchen, it’s also important to consider where you’ll store your appliances. Try to hide them behind cabinetry, so they’re out of sight when not in use. This will help keep the space open and functional for other things.
Conclusion
There are many ways to design an enclosed kitchen. The key to designing a successful enclosed kitchen is to create a space that works for you and your family. By considering the layout, style, and materials used in your design, you can ensure that your new kitchen is aesthetically pleasing and functional. These tips will help you create a functional, stylish, and easy-to-maintain space.
Find the best kitchen remodel contractors to help you create your dream kitchen. Our experienced contractors will guide you through the entire remodel process, from design to completion, ensuring you get the kitchen you’ve always wanted. Contact Terra Inc. Construction today to learn how we can help you create a beautiful and functional kitchen.


