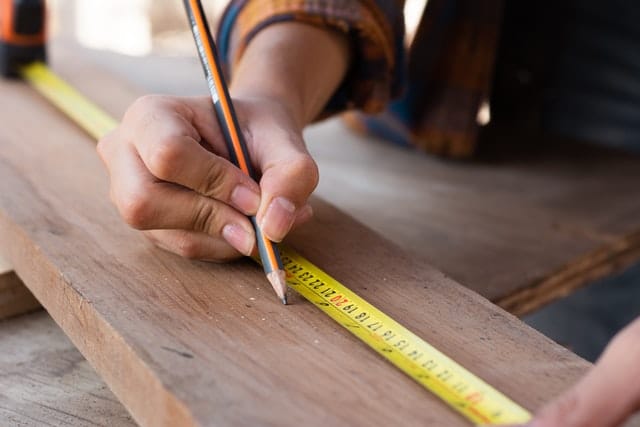If you are considering adding on to your home, the project’s total cost can easily slide into six figures, making it one of the most expensive home remodeling projects you will ever make. And unlike other home improvement projects, you can’t paint over or tear down an addition if you decide you don’t like it. So, it makes sense to carefully weigh all factors before you start writing checks to contractors.
This step-by-step guide will provide information about what to expect when planning the remodel and help you conclude confidently.
1. Check Your Zoning Setbacks
Fences, walls, and other structures adjacent to your home must conform to the restrictions established by your homeowner’s association if you live in a community. If you simply want an extension of your existing home, check your local zoning laws to determine if they allow an expansion over 50 percent of its original size.
2. Identify the Purpose of Your Home Addition
The reason for addition can determine if it is a living space or just a storage area. The most famous living space additions include a bedroom, laundry room, pantry, media room, and an extra bathroom. The most common area for storage is the garage, where homeowners may add an extra bay or two.
3. Determine Which Things to Keep and Which to Throw Away
In some cases, an addition may be so small that it can be built on vacant land to free up space in the backyard. If you can throw away furniture, such as an old table or chair, do so to make room for the new addition. If you can’t throw away certain items, store things in the basement or attic to make room for the addition.
4. Calculate How Much Space You Need
Additions can be expensive, so knowing exactly how much room you need is essential. Calculate the total square footage of space in your house, then subtract the square footage of the rooms you plan to keep. For example, if you plan to keep the kitchen, living room, dining room, and master bedroom, you need 900 square feet. If the addition is an extension of your existing home, add on 150-200 square feet to account for the new walls and the foundation.
5. Calculate the Cost
The cost of your addition will depend on the size, materials, and craft used in the project. Minor additions, such as a patio or sunroom, may cost less than $10,000.
If you are remodeling a master suite, you will probably need the expertise of an architect and a contractor with experience in additions and renovations. You may be able to get some ideas from local contractors, but it may be better to hire a professional from the start.
Conclusion
Expanding your home can be a great way to add space, but it can also be an expensive investment. Talk to your real estate agent to get an idea of how much the home is worth before and after the remodel. You may want to consider selling your home before the addition is complete to avoid the home sale closing costs.
Terra Inc. Construction is a building contractor in El Dorado Hills, CA, constructing fine residential homes, additions, and remodeling projects. We are fully licensed and insured and have been providing home addition services in El Dorado Hills for over 40 years. Whether you are looking to modify your floor plan, add more living space, remodel your bathroom or kitchen, or you are looking to update your home’s interior or exterior, Terra Inc. continues to be the #1 source for all homes remodeling needs. Get in touch with us today and let’s talk!


